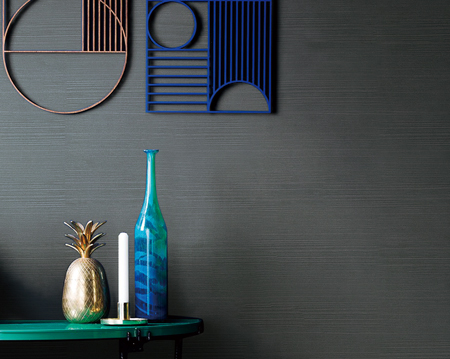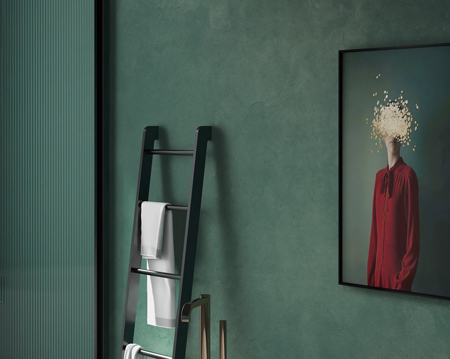商业空间|正方良行设计 深圳办公室
步入正方良行设计公司位于深圳金融科技创新中心A座16楼的全新办公空间,一种静谧而灵动的氛围悄然包裹身心。这里,塔萨尼艺术涂料与建筑思维碰撞出奇妙火花,空间被赋予呼吸与生命。
作为瑞坤国际旗下的创新型设计机构,正方良行设计始终以国际化视野跨越品牌、空间、视觉、产品等多领域。在首席设计师徐庆良的引领下,团队坚持不拘泥于特定风格,而是深入挖掘项目背后的文化内涵,以当代设计语言构建独特场景。
Entering the brand new office space of Zhengfang Liangxing Design Company located on the 16th floor of Building A of Shenzhen Financial Technology Innovation Center, a quiet and dynamic atmosphere quietly envelops the body and mind. Here, the collision between Tasani art paint and architectural thinking sparks a wonderful spark, endowing space with breath and life.
面对初始不规则的异形结构,设计师以定制柜体为媒介,巧妙平衡独立房间与开放区域的关系。电动拉帘与移动门板的动态组合,不仅清晰划分功能区块,更在流动中创造出富有节奏的空间序列。这些可变的界面元素如同交响乐的指挥棒,引导着人在空间中的行进与停留,使原本非常规的场地焕发出精准而优雅的使用逻辑。
Faced with the initial irregular shaped structure, the designer cleverly balances the relationship between independent rooms and open areas through customized cabinets as a medium. The dynamic combination of electric curtains and mobile door panels not only clearly divides functional blocks, but also creates a rhythmic spatial sequence in the flow.
入口序曲:入口处的精巧空间化身为材料展示区,以柜架形式呈现。
核心分隔:步入办公区的入口,定制柜体与门板蜿蜒延伸,将原本的开放空间精准划分为接待区与会议/洽谈区,并将原有的独立房间分隔为两间专属办公室。
柔性边界:剩余区域采用电动拉帘作为柔性隔断,围合出开敞的办公区。拉帘与接待区柜体之间自然形成的通道,成为连接各功能区的纽带。
灵活场景:接待区设计极具弹性——既能完全闭合形成私密空间,也可在门板开启后,转化为一条便捷的穿行路径,空间使用模式自由切换。
Entrance Overture: The exquisite space at the entrance is transformed into a material display area, presented in the form of cabinet racks.
Core Separation: Entering the entrance of the office area, customized cabinets and door panels extend in a winding manner, accurately dividing the original open space into a reception area and a conference/negotiation area, and dividing the original independent rooms into two exclusive offices.
Flexible boundary: The remaining area uses electric curtains as flexible partitions to enclose an open office area. The natural channel formed between the curtain and the reception area cabinet serves as a link connecting various functional areas.
Flexible scenario: The reception area is designed with great flexibility - it can be completely closed to form a private space, or converted into a convenient walking path after the door panel is opened, and the space usage mode can be freely switched.
塑造空间节奏的关键元素——定制柜体、门板及电动拉帘,均采用可重复拆装的设计。这意味着即使未来迁址,它们也能根据新场地条件灵活调整后继续投入使用。
The key elements that shape the rhythm of the space - customized cabinets, door panels, and electric curtains - all adopt a design that can be disassembled and reassembled repeatedly. This means that even if they relocate in the future, they can still be flexibly adjusted according to the new site conditions and continue to be put into use.
整个空间设计中,除基础硬装外,大部分家具、柜体隔断等均可迁移复用。这不仅深刻践行了绿色环保的可持续理念,也为未来可能的搬迁提供了极大便利——设计可近乎“复制”至新空间,显著降低成本并降低对新场地的改造要求。
In the entire space design, apart from the basic hard furnishings, most furniture, cabinet partitions, etc. can be relocated and reused. This not only deeply embodies the sustainable concept of green environmental protection, but also provides great convenience for possible future relocation - the design can be almost "replicated" to the new space, significantly reducing costs and lowering the requirements for renovation of the new site.
空间一侧的建筑外立面呈优雅的半弧形,内侧原为整面玻璃窗,强烈的自然光线直射入室。设计引入门帘调节光线射入,营造舒适的室内外光影关系。
The exterior facade of the building on one side of the space is elegant in a semi-circular shape, and the inner side was originally a full glass window, with strong natural light shining directly into the room. Design and introduce door curtains to regulate light input, creating a comfortable indoor and outdoor light and shadow relationship.
室内呼应建筑弧线,特别设计了弧形电动拉帘轨道。当帘幕完全拉开,一道优美的弧形界面在室内轻盈呈现,与建筑外轮廓形成巧妙对话。天花与墙面采用纯水泥涂料,其质朴肌理呼应建筑本质,强化了室内空间对建筑语汇的承续关系。
The interior echoes the architectural arc, with a specially designed curved electric curtain track. When the curtain is fully pulled open, a graceful curved interface appears lightly indoors, forming a clever dialogue with the exterior contour of the building. The ceiling and walls are coated with pure cement paint, and their simple texture echoes the essence of architecture, strengthening the continuity of indoor space with architectural vocabulary.
空间主调定位于深邃的“黑”,却通过丰富的材质肌理与光泽变化,演绎出和谐而细腻的层次。
The spatial tone is positioned in the deep "black", but through rich material textures and gloss changes, it interprets harmonious and delicate layers.
入口印记: 入口处小面积墙面及延伸至材料区地面的黑色亮面手工砖,奠定精致基调。
Entrance imprint: The small area wall at the entrance and the black glossy handmade bricks extending to the material area floor establish a delicate tone
质感交响: 定制柜体与门板的黑色烤漆光洁现代,与复古门帘的哑光黑色木质形成鲜明而和谐的质感对比。
灰阶闭环: 水泥灰的天花墙面与同色系地毯铺陈,构筑起沉稳而统一的空间基底,将极简的黑色主调完美包裹。
Texture Symphony: The customized cabinet and door panels are painted in black with a smooth and modern finish, creating a distinct and harmonious texture contrast with the matte black wood of the retro door curtains.
Gray scale closed loop: The cement gray ceiling wall and the same color carpet are laid out, creating a stable and unified spatial base, perfectly wrapping the minimalist black tone.
这是一场关于“轻”与“可持续”的实验。
黑,是背景,也是舞台;
动线,是功能,也是节奏。
而当电闸完全拉下,
它们也可随团队奔赴下一新空间。
This is an experiment about "lightness" and "sustainability".
Black is both the background and the stage;
Flow line is both a function and a rhythm.
And when the electric switch is completely pulled down,
They can also accompany the team to the next new space.
项目信息
项目名称|正方良行设计深圳办公室
项目面积|200m2
完工时间|2023
项目地点|中国 深圳
设计总监|徐庆良
设计团队|黄缵全、彭伟赞
图纸深化|和作舍深化设计
材料供应|西舞定制、塔萨尼艺术涂料、能亮手工砖
施工执行|归朴全案落地
软装设计|良行文化
软装品牌|VIPP、MARIO TSAI、QEEBOO、MAD et LEN、stellar works、soapmen、XQ、木土MUTU、B&O、mooi
项目摄影 | 徐义稳
project information
Project Name | Zhengfang Liangxing Design Shenzhen Office
Project Area | 200m 2
Completion Time | 2023
Project Location | Shenzhen, China
Design Director | Xu Qingliang
Design Team | Huang Wanquan, Peng Weizan
Drawing Deepening | and Building Deepening Design
Material Supply | Xiwu Customization, Tasani Art Coatings, Nengliang Handmade Bricks
Construction Execution | Implementation of Guipu Full Case
Soft Decoration Design | Liangxing Culture
Soft furnishing brands | VIPP, MARIO TSAI, QEEBOO, MAD et LEN, Stellar Works, soapmen, XQ, MUTU, B&O, mooi
Project Photography | Xu Yiwen
【关于正方良行】

 返回列表
返回列表
