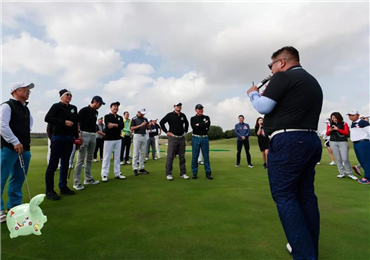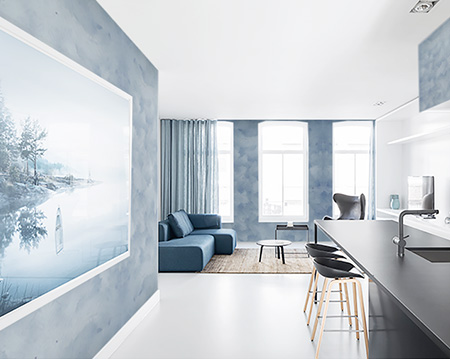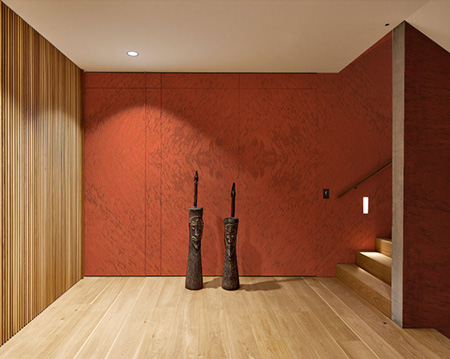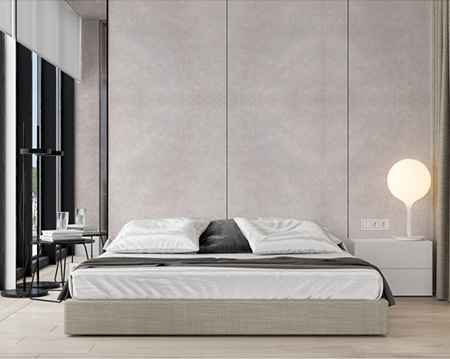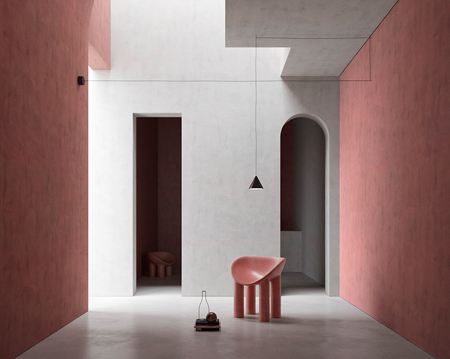商业空间|悦己漫空间,一个包容的商业场所
标签:
悦己漫空间的本质是设想宁静质朴,但又非常温暖和真实的空间。它旨在为人们提供一个可以放松心灵的空间,内容包括心灵疗愈、茶道、瑜伽等内容。委托方希望这个空间不拘泥于某一类的空间,一个更加包容的空间。
The essence of Yueji Man Space is to imagine a peaceful and simple, yet very warm and authentic space. It aims to provide people with a space to relax their minds, including spiritual healing, tea ceremony, yoga, and more. The client hopes that this space will not be limited to a certain type of space, but rather a more inclusive space.
我们使用了纯粹的材料,以一种原始的面貌去表达放松的氛围。建筑的一面朝向湖面,而两侧是密集的住宅区,我们希望人的视线集中在湖的一面,不受繁杂的外部环境影响,因此在两侧通过对动线和光影的疏导,引导人的视觉中心朝向湖水的一面。在整个空间营造了多个观景视角,将室外湖水景观引入室内。
We used pure materials to express a relaxed atmosphere in a primitive way. One side of the building faces the lake, while the two sides are densely populated residential areas. We hope that people's gaze can be focused on one side of the lake, unaffected by the complex external environment. Therefore, by directing the flow of light and shadow on both sides, we guide people's visual center towards the side of the lake. Multiple viewing angles were created throughout the space, introducing outdoor lake views into the interior.
在休息区顶部开出天井,以天井为中心的动线,贯穿整个空间,让气息流动、视野通透,把户外的阳光引入到空间中。阳光会穿过天井进入室内,光影随着时间的流逝,产生的明暗光系也在不断变化,天气好的时候,抬头便可仰望星空,我们希望诠释并打造一种具备隐居式体验的场所。
Open a courtyard at the top of the rest area, with the courtyard as the center, running through the entire space, allowing for the flow of air and a clear view, introducing outdoor sunlight into the space. The sunlight will enter the room through the courtyard, and the light and shadow will constantly change with the passage of time. When the weather is good, you can look up at the stars. We hope to interpret and create a place with a reclusive experience.
项目信息
项目名称 :悦己漫空间
项目地址 :江西·九江
项目面积 :780.25㎡
设计单位 :相与还空间设计
艺术涂料 :Marmorino、Mantova


