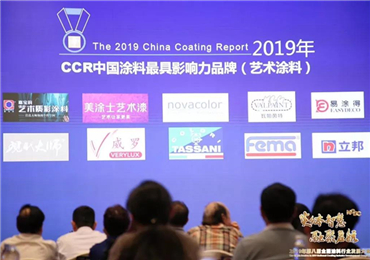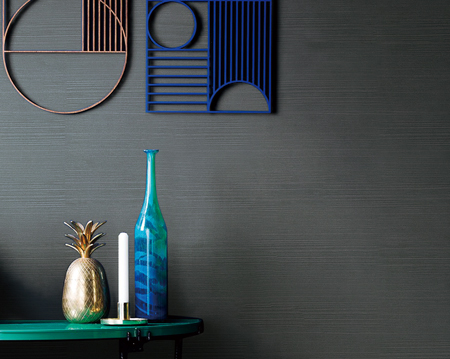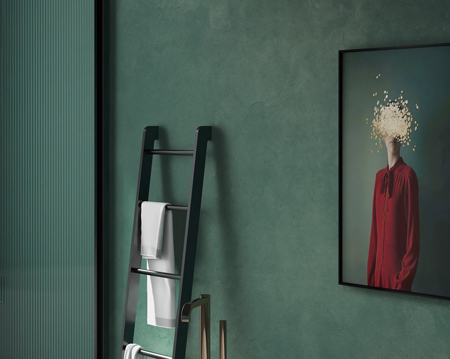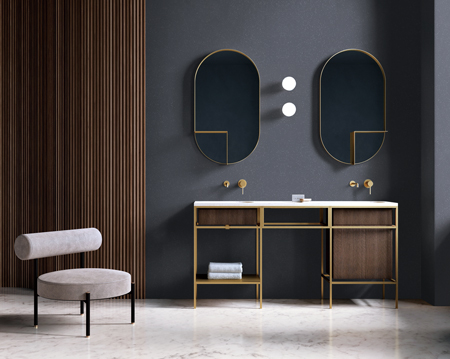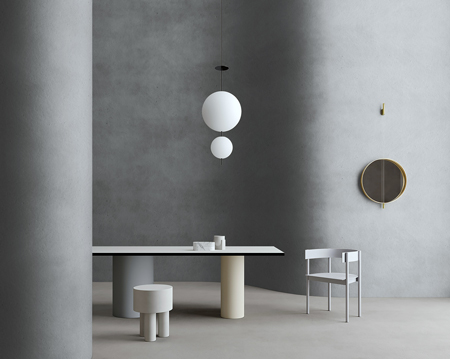TASSANI塔萨尼 | 「印际首发」姚晓冰高标项目:松峪·精致海鲜料理
标签:
隐于繁华里,深藏桃花源 是东方生活最高级别的情怀追求 也是基于松峪餐厅地理位置 和高端定位的空间精神设定 “松峪餐厅”项目延续了姚晓冰一贯的商业系统设计逻辑,放眼于对品牌商业价值和场域精神的双重赋能表达,以契合于品牌的商业逻辑落笔,将风味叙事的调性转译为更具高格艺术的诗意游园。 The "Songyu Restaurant" project continues Yao Xiaobing's consistent business system design logic, focusing on the dual empowerment and expression of brand commercial value and field spirit. 于闹中取静,成一方院落,展开东方园林美学与玲珑艺术装置的宏大诗篇,塑造场景情绪点和记忆点,内外兼修,升华空间与品牌的精神性。 Taking stillness in the midst of chaos, forming a courtyard, unfolding a grand poem of Eastern garden aesthetics and exquisite artistic installations, shaping emotional and memory points in the scene, and cultivating both inside and outside, 空间色彩提取自“松峪餐厅”品牌的VI系统,落笔于多个空间触点,复古“红”与“绿”,或以体块,或生成艺术,或融入员工着装,去昭示品牌形象,连贯的识别强化与烙印,是商业价值的暗线伏笔。 The spatial color is extracted from the VI system of the "Songyu Restaurant" brand, and is written on multiple spatial touchpoints, retro "red" and "green", either as blocks, or as art, or integrated into employee attire, 一径桃源 隐入繁华 ━ 初极狭,一方东方院落的半隐,作邀入姿态,未进其门,先窥一隅境。循迹渐入的行走中,视觉便体验了“此中有园”的第一重框景。扑面而来的“松峪”二字,更像是前情预告,“松”作高格,“峪”喻桃源,款待到来者的除了地道风味,还有满园藏不住的诗情。 At the beginning, it was extremely narrow, half hidden in an eastern courtyard, posing as an invitation to enter. Before entering its door, one could first glimpse a corner. As we walk slowly, we visually experience the first frame scenery of "there is a garden here". 曲径环廊 折转幽情 ━ 循门而入,犹如打开了新世界的大门,别有洞天,心境随转。设计取中国园林中“廊”的概念,生成环廊,更意在行走中的空间与情绪转换,一境三折,婉转幽意,白昼各生玄机,凝练为空间“寻隐”的文化记忆。 Entering by following the door is like opening the door to a new world, with a unique world and a changing mindset. The design takes the concept of "corridor" from Chinese gardens and generates a circular corridor, which is more focused on the spatial and emotional transformation during walking, creating a serene and graceful atmosphere with three twists and turns. 松迎盛情 意寄高格 ━ 松立中庭,以遒劲挺拔之姿态,占据了布局中的精神C位,做好了入眼可见“松”的行走伏笔。于一层而入,松做玄关端景,一作迎客之仪态,将八方宾客热情邀入;二成高格之气象,自然东方韵里述说画境文心。 The pine stands in the courtyard, occupying the spiritual C-position in the layout with a strong and upright posture, laying the groundwork for a visible walk of "pine". “玲珑”为引 虚实成趣 ━ “玲珑”装置是东方园林精神的致敬之作,亦生成整个松峪餐厅空间体系的核心概念。其取意园林之韵,借形洞穴建筑语言,连续落笔便生成了极具现代装置艺术的几何空间。 The "Linglong" installation is a tribute to the spirit of Eastern gardens and also generates the core concept of the entire Songyu restaurant space system. Taking inspiration from the charm of gardens and borrowing the language of cave architecture, continuous brushstrokes have created a geometric space that is highly modern in installation art. 曲面连续书写,婉若游龙,一挥而就,整一性的空间组织方式里,亦有丰富的起伏渐变肌理,戏剧张力自然而生。 Continuous writing on curved surfaces, graceful like a wandering dragon, effortlessly executed. In the unified spatial organization, there are also rich undulating and gradual textures, creating a natural dramatic tension. 空间基于餐饮的风味之旅,更是一场游园的精神品享。于是,移步异景的造境逻辑,成为“松峪餐厅”馈赠给每一位到来者的至高礼宴。 The space is based on a journey of dining flavors, and it is also a spiritual enjoyment of a garden trip. So, the logic of creating a different scenery has become the ultimate gift of "Songyu Restaurant" to every visitor. 后天艺术的技法,剪裁出不同比例和造型的“窗口”,以“取景在借”的思想,构成意境绵延的精美画卷。“造园”为线索, “框景”为片段,达成当下生活方式与东方隐逸情怀的链接与共融。 The technique of postnatal art involves cutting out "windows" with different proportions and shapes, and using the idea of "taking pictures and borrowing" to create a beautiful picture with a continuous artistic conception. 东方隐园的基调设定里,不同主题的独立盛情款待空间,于园中自成一方小世界,成为“隐中之隐”。组成“玲珑”装置的每一扇“窗”,都是造境的构思者,简笔勾勒,透光采风,交错叠影,速成定格艺术效果,于有限的空间里,释放出无限的想象力。 In the tone setting of the Oriental Hidden Garden, independent and hospitable spaces with different themes form a small world within the garden, becoming the "hidden within". 以中庭为核心,餐饮为核心的功能空间形成洄游动线,行走间自带游园之意。所有的功能布局,或泼墨写意,或格栅入情,或简净留白,或朴意天然,以“玲珑”艺术装置为核心,皆围绕着游园的动线展开。四时之景,对园之兴,都被邀入一场场风味流转,美食体验升华为极致的风雅盛宴。 The functional space with the atrium as the core and catering as the core forms a migratory flow, with a park like atmosphere inherent in the walking space. All functional layouts, whether splashed with ink for freehand brushwork, or grilles for emotional expression, or simple and blank spaces, or simple and natural, revolve around the flow of the park with "exquisite" artistic installations as the core. 关系互语 商业叙事 ━ 设计于“松峪餐厅”空间中预设了多组开放式对话窗口,天景与造境的天地之合,园中隐逸与城市喧嚣的动静对照…… Designed in the "Songyu Restaurant" space, multiple sets of open dialogue windows are pre-set, creating a fusion of heaven and earth with the natural scenery, and a contrast between the seclusion in the park and the hustle and bustle of the city 一抹红的横贯,让后天增设的廊桥,成为二层空间最夺目的存在,也成全了与一楼景观的互语,大有“你站在园中看风景,看风景的人在楼上看你”的互生之美。不同视角与景致自由生长,无限发酵。 A red cross makes the newly added corridor bridge on the second floor the most eye-catching presence in the space, and also completes the interaction with the landscape on the first floor. It has a great beauty of "you stand in the garden and watch the scenery, and the people who watch the scenery watch you from upstairs". Free growth from different perspectives and scenery, infinite fermentation. 红与绿对撞出的色彩艺术,仰仗于色彩比例的理性拿捏,成就雍容大气的古典美,复古意向与高级感拉满。艺术与装饰共情隐奢美境,工笔点绘古树苍劲,与现代艺术画框遥望呼应,高背凳在排比中暗生尊崇仪式……风雅与闲适并情的东方礼序,仿佛跨越了滚滚时空,交汇于当下一刻。 The color art created by the collision of red and green relies on the rational control of color proportions, achieving a graceful and elegant classical beauty, with a retro intention and a sense of sophistication. Art and decoration empathize with the hidden luxury beauty, with meticulous brushstrokes depicting the vitality of ancient trees, echoing the modern art frame from afar, and high backed stools quietly giving rise to reverence rituals in the parallelism. 商业的精神烙刻,是一整套系统设计的多维加深。自VI系统中提取的色彩灵感牵引主线,东方小隐理想的意境至上审美一以贯之。 The spiritual imprint of business is the multidimensional deepening of a complete system design. The color inspiration extracted from the VI system drives the main line, and the ideal artistic conception of Dongfang Xiaoyin is always the top aesthetic. 私密性VIP室走向精雕细琢的微部落笔,或生成吧台仪式的待客之道,或成回转式餐桌的围合,完成了日式料理灵魂的最后一笔书写。造境艺术与商业逻辑交织前行,以形达意,由视觉的差异化符号识别,进化为深入人心的品牌独有精神印记。 The private VIP room moves towards the meticulously crafted micro section, creating a way to entertain guests at the bar ceremony, or forming a revolving dining table enclosure, completing the final writing of the soul of Japanese cuisine. 项目信息 ━ 项目名称:松峪日料店 项目地址:四川省成都市锦江区二环路东五段琉璃路8号 项目面积:880㎡ 设计单位:姚晓冰设计事务所 主案设计师:姚晓冰 辅助设计师:梁欢/现场对接、周相如/方案动画 装置艺术设计与执行:姚晓冰、梁欢、阳建立 VI策划与执行:樊小畅、苏陈科/分寸 品牌宣传:杨悦、潘奕然/姚晓冰设计事务所 深化设计与项目落地:罗保安、阳建立、周庆玲、王清松/晓安精工 设计起止日期:2023.11-2023.12 完工时间:2024.3.1 墙面产品:TASSANI艺术涂料EPIX、SWING、GRUNGE、BRERA 项目摄影:窦强 项目视频:王天洪 内容策划:清歌传媒
- TASSANI塔萨尼 | 「印际首发」姚晓冰高标项目:松峪·精致海鲜料理
- 廿——凌子达建筑设计二十年回顾展
- TASSANI塔萨尼 ▏亮相迪拜BDE建材展,重新定义中东墙面美学
- TASSANI塔萨尼 ▏湖北分公司“星火计划”,以全新面貌赋能终端
- 全新启幕 | 丹麦VIPP(中国)旗舰店 ——深度体验北欧质感
- 丹麦VIPP(中国)旗舰店 | 家居界的艺术殿堂即将绽放光芒
- TASSANI塔萨尼 ▏盛大入驻广州罗浮宫,全新SI形象旗舰店即将开业
- TASSANI塔萨尼 ▏北欧美学巅峰之旅,带来无尽惊喜与启发
- TASSANI塔萨尼 ▏美国IDA-挪威颁奖典礼收官,共赏全球设计发展成果
- TASSANI塔萨尼 ▏美国IDA设计颁奖在即,金奖获奖作品鉴赏


